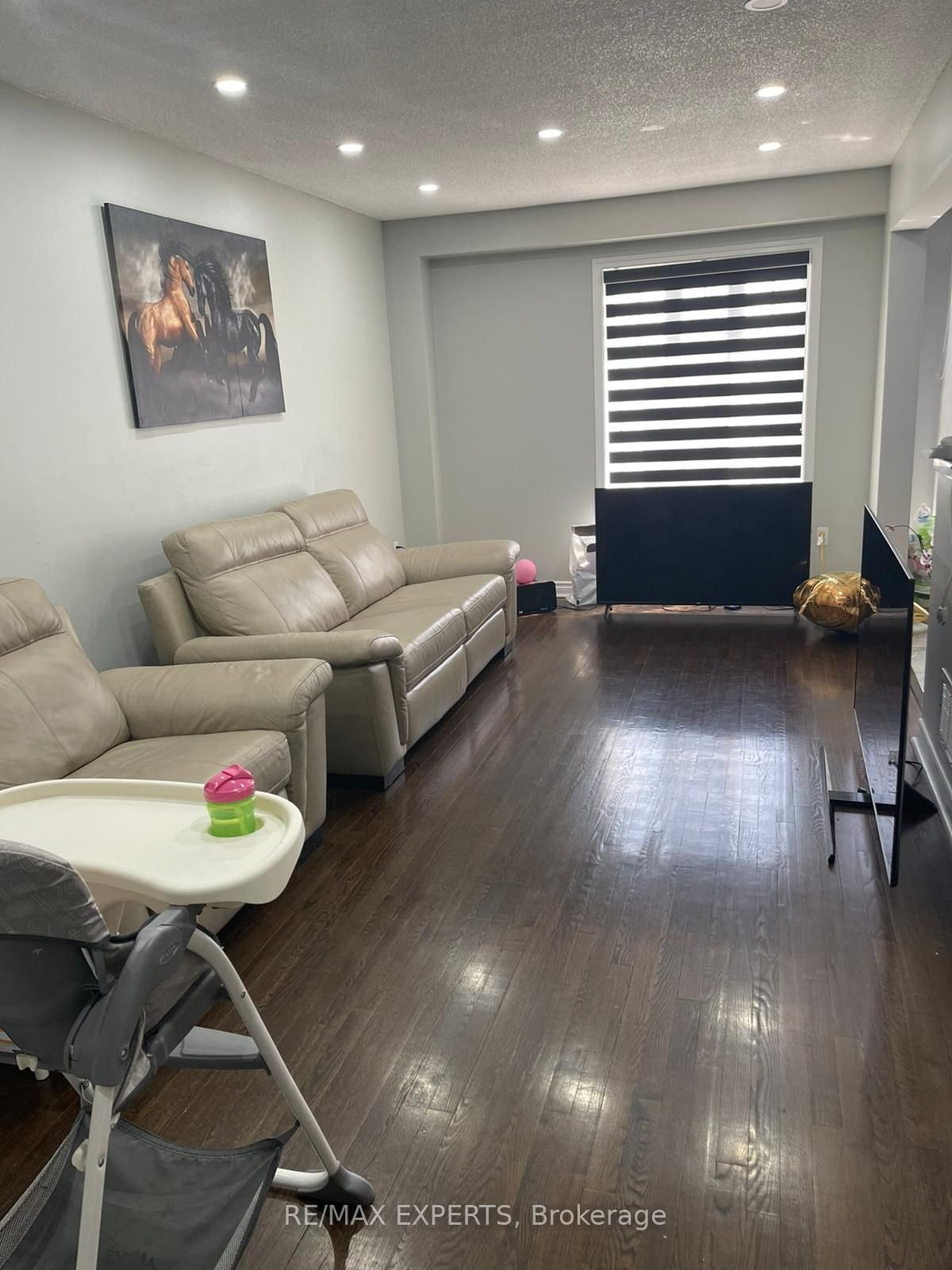$3,300 / Month
$*,*** / Month
3-Bed
3-Bath
1100-1500 Sq. ft
Listed on 2/1/24
Listed by RE/MAX EXPERTS
3 Bed 2 Bath (Upper Level) Townhouse In Prime Brampton Neighbourhood. Great Neighbours And Great Schools Nearby. It Is Close To Shopping, Places Of Worship, Community Centres Close. Very Large Backyard For You To Enjoy! Hardwood Throughout. S/S Appliances. Separate Laundry On Upper Level. Large Sun Drenched Rooms. Bigger Living Area Than Even Some Detached Homes.Basement Excluded. Hwt Rental To Be Paid.
Extras:Basement Not Included.2 Parking On Driveway Plus The Garage. Includes Stainless Steel Appliances, Separate Laundry, Window Coverings. Tenant Responsible For 70% Of All Utilities.
To view this property's sale price history please sign in or register
| List Date | List Price | Last Status | Sold Date | Sold Price | Days on Market |
|---|---|---|---|---|---|
| XXX | XXX | XXX | XXX | XXX | XXX |
W8037746
Att/Row/Twnhouse, 2-Storey
1100-1500
6
3
3
1
Built-In
3
Central Air
Finished
N
N
Brick
N
Forced Air
N
Y
